As part of its ongoing efforts to advance the healthcare sector and support the most vulnerable groups, the Al-Abbass Holy Shrine continues construction work on the Imam Hussein (A.S.) Specialized Center for the Treatment of Autism and Cerebral Palsy in Babylon. The project, overseen by the Engineering and Technical Projects Department, aims to deliver advanced therapeutic services through establishing the first medical facility of its kind in the province.
Project director, engineer Hussein Alaa Al-Saadi, stated that “the project is being built on a plot with a total area of 3,000 square meters, with a construction footprint reaching 18,000 square meters across six levels, including a basement and five upper floors. The building is equipped with five modern electric elevators imported from international manufacturers, along with three staircases, main, secondary, and emergency, as well as individual and public sanitation units on every floor.”
He added that “the basement level has been designated for services and treatment. It includes laundry machines, hydrotherapy pools, civil-defense water tanks for emergencies, water storage tanks to supply the building, along with rooms for stimulant-based physical therapy and administrative offices.”
Continuing, he explained: “The ground floor consists of a reception section and a large waiting hall. It contains two spacious wings: the left wing houses the medical consultancy clinics, which include 21 spaces that can be divided into more than 14 clinics depending on the center’s needs, while the right wing has been allocated for various pathological analysis laboratories.”
Al-Saadi noted that “the first floor includes therapeutic classrooms, complementary therapy rooms, and spaces dedicated to caring for children with severe autism, in addition to rooms for individual sessions. The second floor is designated for individual therapy” pointing out that “the second floor also includes family-guidance sessions to train families on how to work with children who have developmental disorders, autism, or cerebral palsy, as well as classrooms for habilitation and teaching self-care skills.”
He further explained: “The third floor has been allocated for moderate autism cases and cochlear-implant procedures. It features rehabilitative classrooms and rooms for individual sessions. Meanwhile, the fourth floor accommodates administrative offices, the center director’s office and assistants, residential suites for doctors, as well as a prayer room, lounge, kitchen, and dining hall.”
He continued: “The fifth floor includes workshops aimed at developing children’s skills, such as carpentry, sewing, and pottery, along with an indoor playground covered with skylight material for playing football, padded with rubber for child safety, and equipped with a running track.”
For his part, engineer Amjad Khudair, assistant project director at the executing company Ard Al-Marmar, said that “the building has been equipped with modern systems that meet the latest global standards, including an advanced fire alarm and suppression system featuring central sprinklers and hoses distributed across all floors in coordination with civil defense, in addition to an emergency staircase serving all levels. The facility also includes a central air-conditioning system (VRV), a modern internet network, a public-address and audio system, as well as an advanced electrical system and dedicated generator rooms at the rear of the building.”
Khudair concluded by stating that “the project’s completion percentages are progressing well, with finishing work continuing on the upper floors in preparation for moving to the lower levels, alongside work beginning on the external fence and fountains according to modern designs.” He affirmed that “this building is the first of its kind in Babylon Province.”



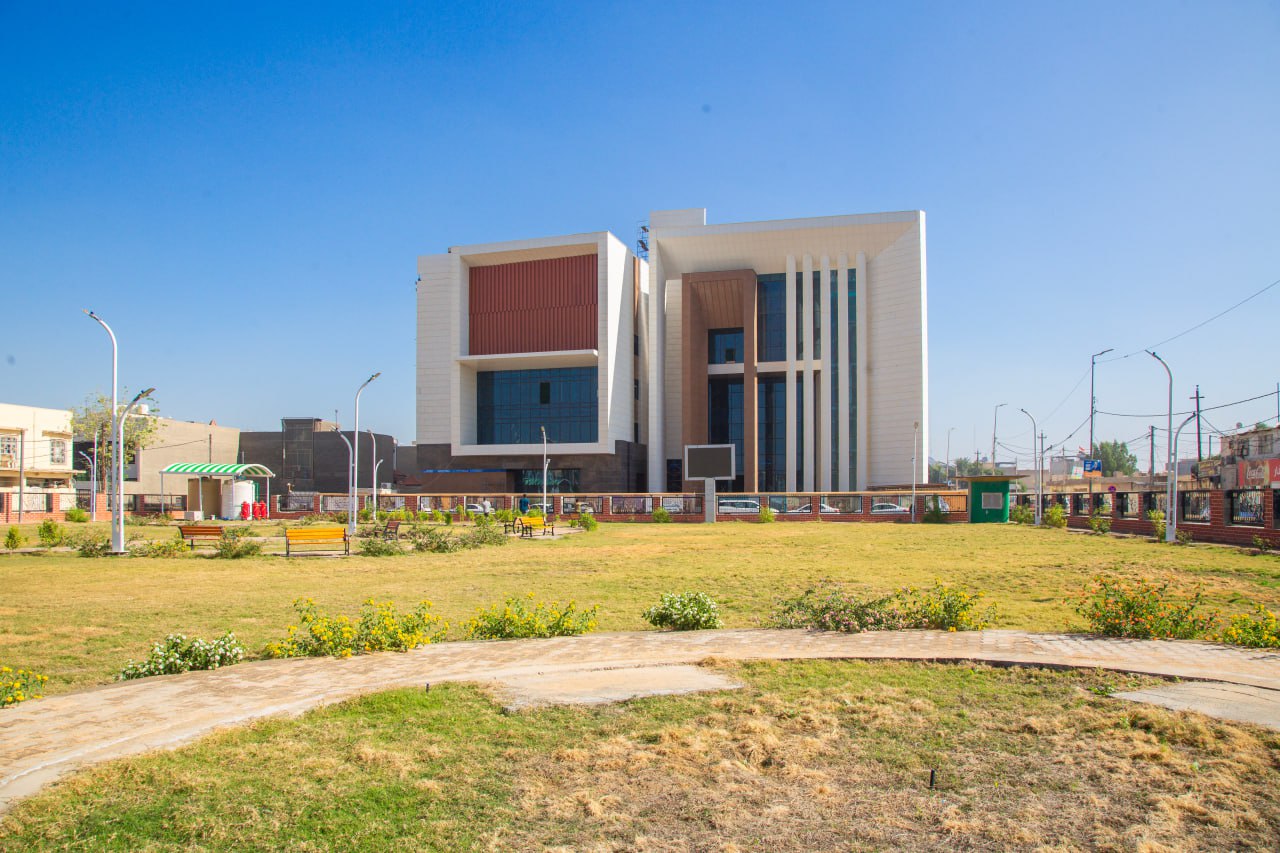
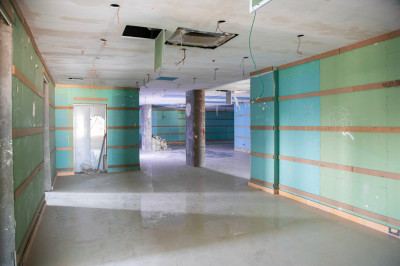
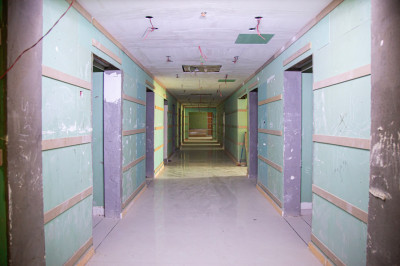
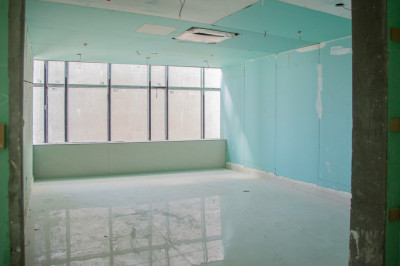
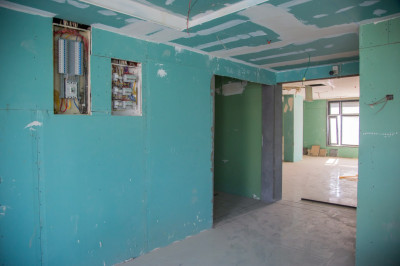
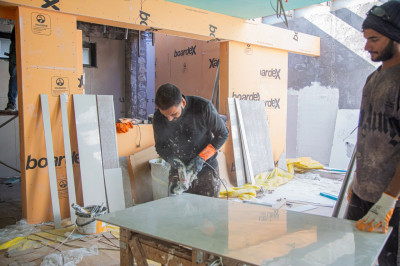
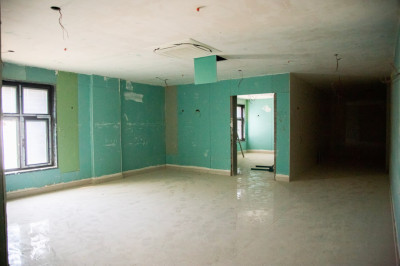
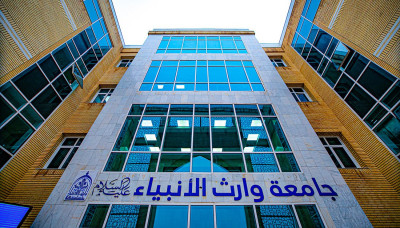
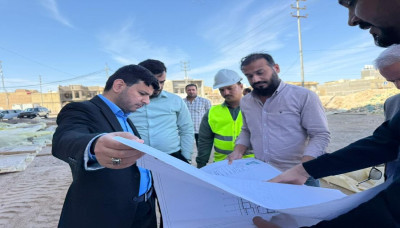
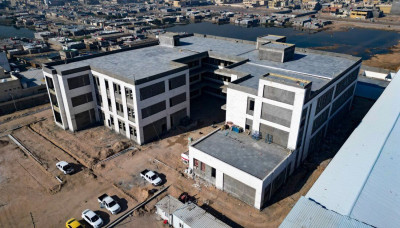
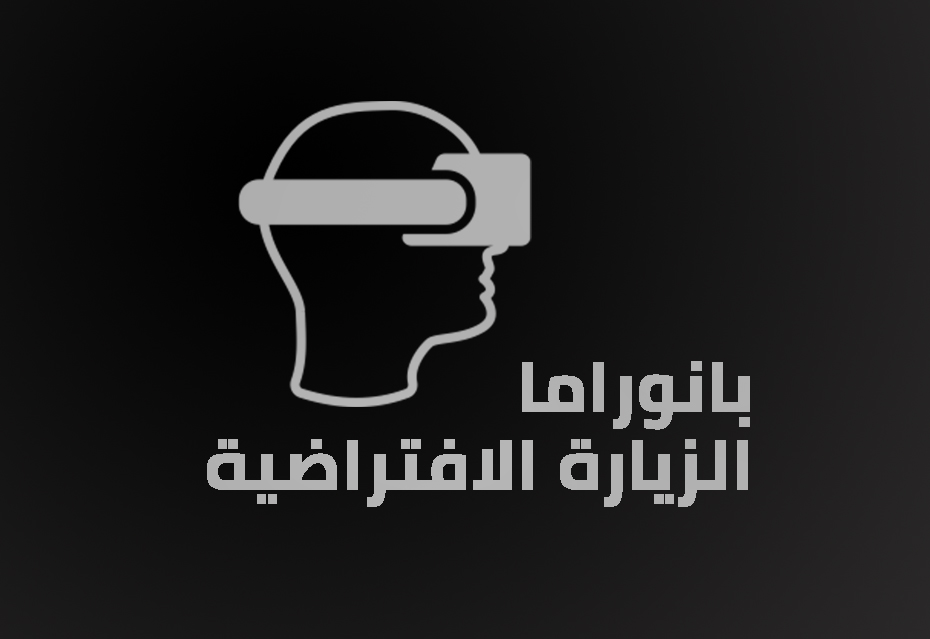
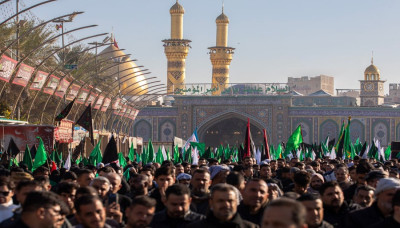
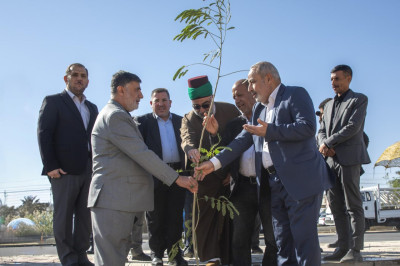

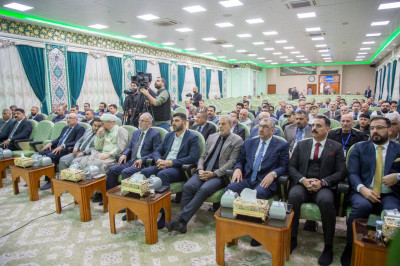
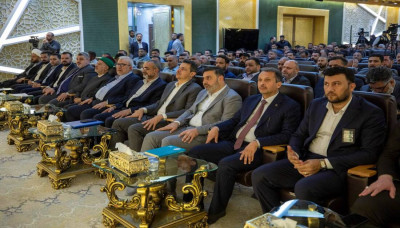
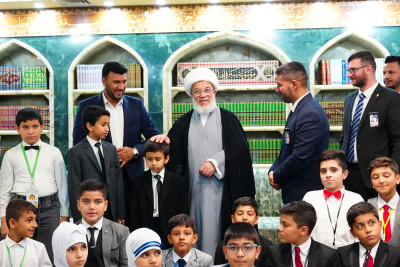
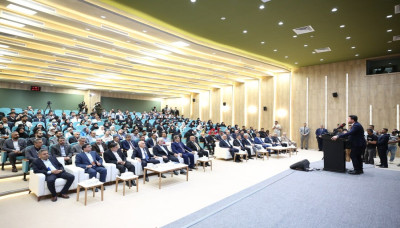
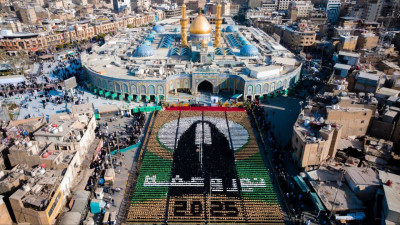
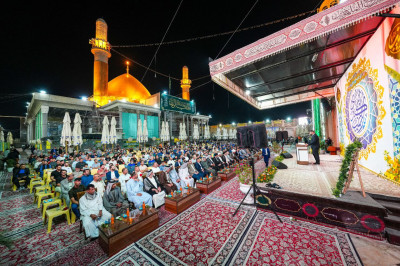
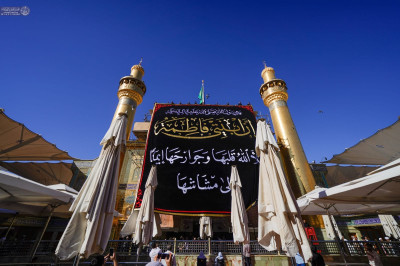

اترك تعليق