The General Secretariat of the Imam Hussain Holy Shrine, through its Department of Strategic Projects, is continuing work on the Autism Treatment Center project in Maysan Province. The head of the department, engineer Mohammad Diaa, along with an accompanying delegation, conducted a field visit to review progress rates and stages of execution, while emphasizing the need to accelerate work, uphold the highest levels of precision, and fully adhere to approved technical specifications.
Engineer Mohammad Diaa told the official website that “we conducted a field visit, accompanied by a delegation from the department, to the Autism Treatment Center project in Maysan Province to examine the progress rates and stages of work, with an emphasis on increasing the pace of implementation, raising accuracy standards, and fully committing to the approved technical specifications.”
He explained that “the project, constructed on an area of (3,375) m², is one of the key specialized centers through which the Imam Hussain Holy Shrine aims to provide an integrated therapeutic and educational environment for children with developmental disorders and autism, combining medical care, psychological rehabilitation, and both educational and recreational activities.”
He continued, saying that “the project’s facilities have been arranged according to a fully specialized structure. The ground floor, built on an area of (1,520) m², includes reception, five doctors’ rooms, a meeting hall, two supervisors’ rooms, a swimming pool, a physiotherapy hall, an oxygen room, a children’s play hall, six speech therapy and family-training halls, and an occupational therapy hall, in addition to five elevators and sanitation facilities.”
He added: “The first floor, which covers (1,625) m², includes a prayer room, two halls for training and guiding families of children, two halls for companions with disabilities, (11) supervisors’ rooms, two speech therapy halls, two art studios, a kitchen and dining area for children, and two computer-activity halls, along with storage rooms and sanitation units.”
He pointed out that “the second floor, built on (1,832) m², features six classrooms, a computer hall, a kitchen and dining area, two supervisors’ rooms, a physiotherapy hall, administrative and financial offices, a meeting hall, and sanitation facilities. Meanwhile, the third floor, built on an area of (1,100) m², includes nine classrooms, a computer hall, two supervisors’ rooms, a fully integrated recreational city, storage rooms, and sanitation units, completing the center’s medical, educational, and recreational structure according to the highest standards.”
The teams of the Department of Strategic Projects continue to monitor all details of the work to ensure the project is completed within the designated timelines and with a level of quality befitting the humanitarian service offered by the Imam Hussain Holy Shrine to the people of Maysan Province.



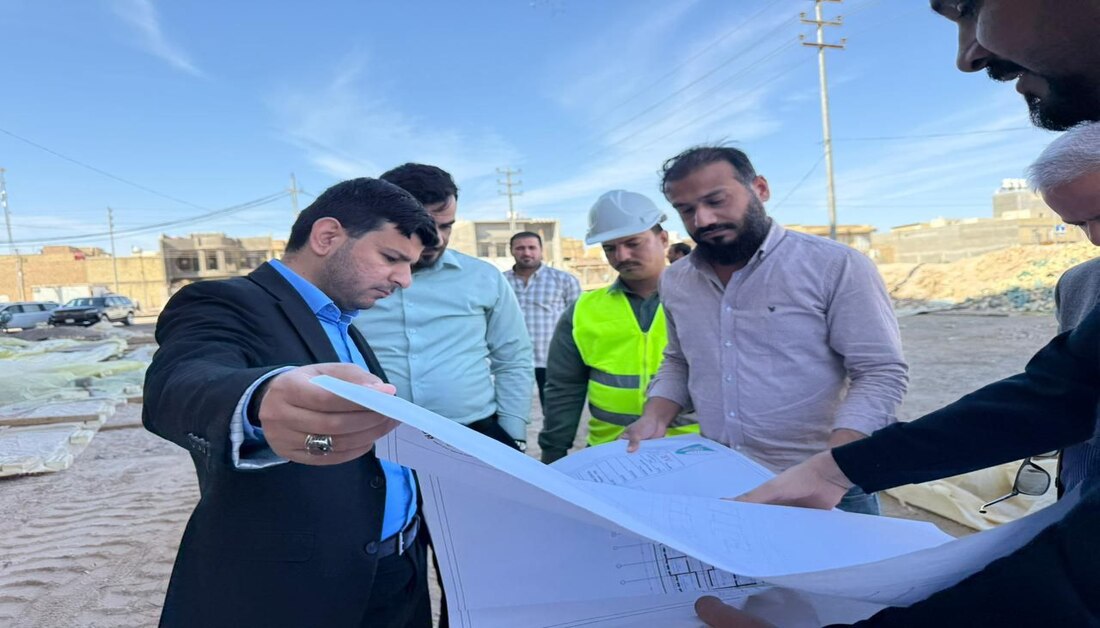
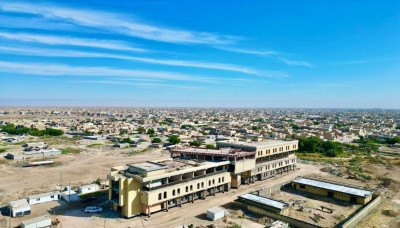
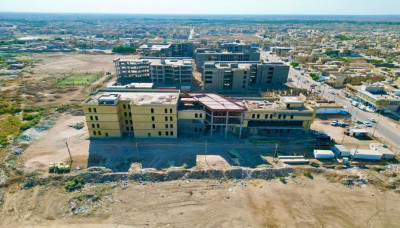
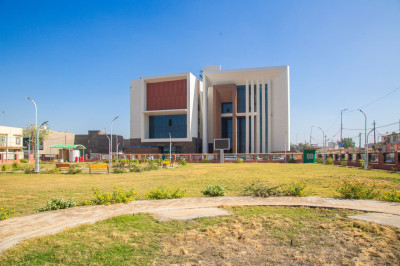
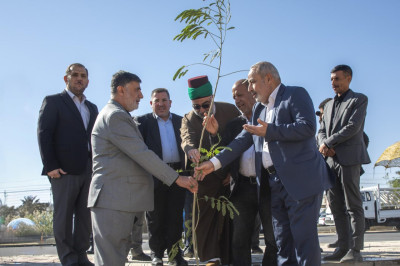
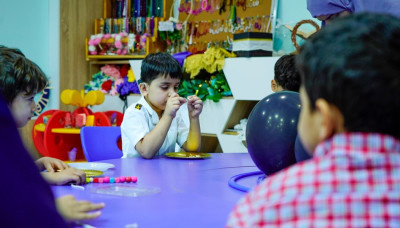
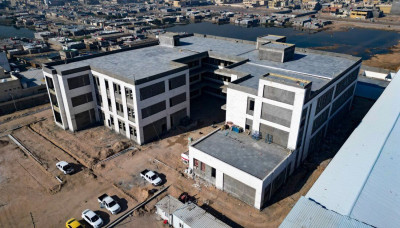
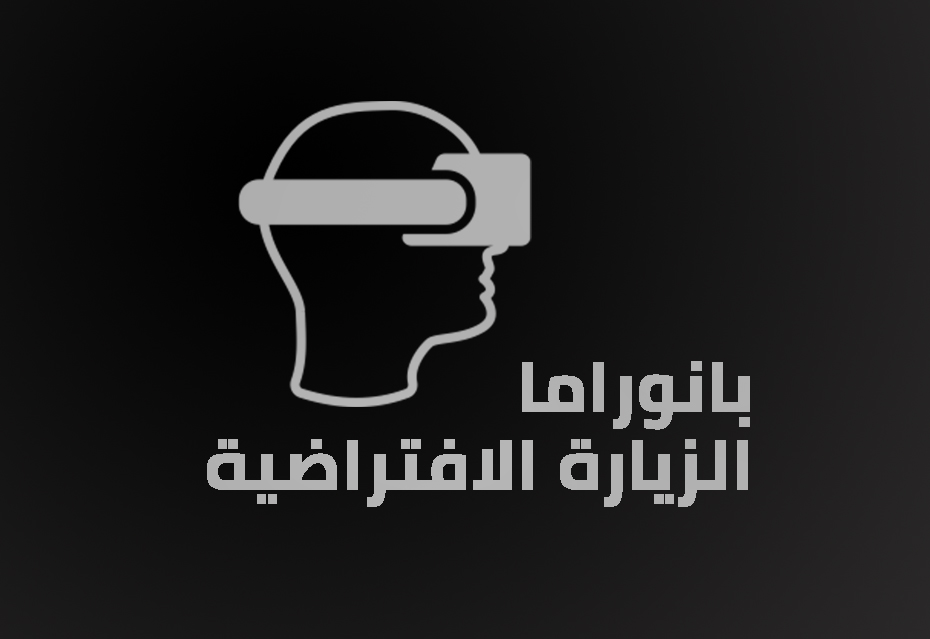
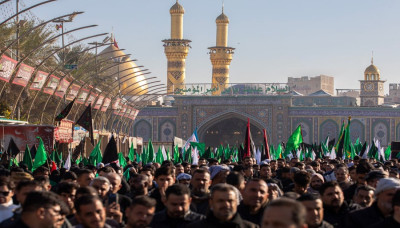

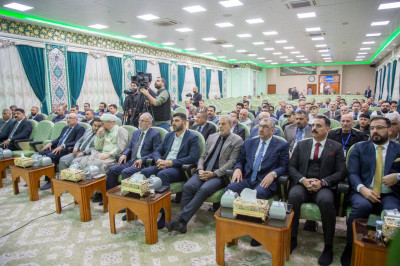
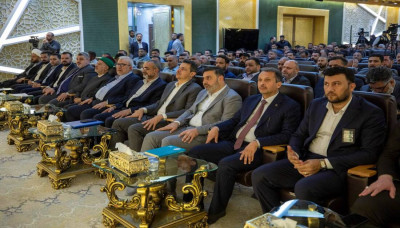
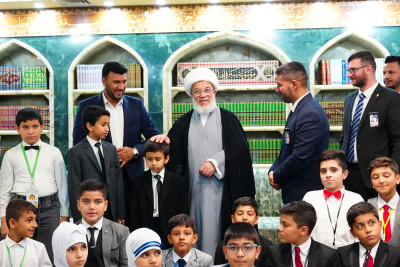
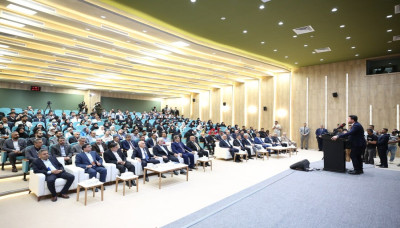
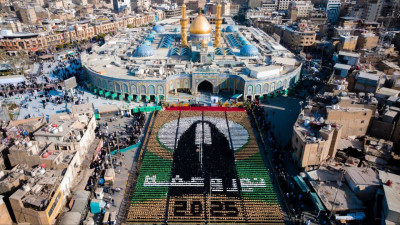
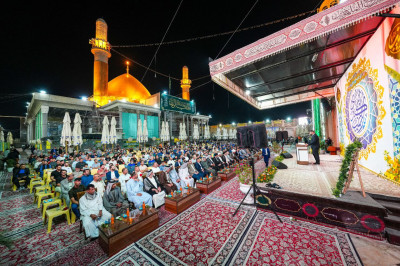
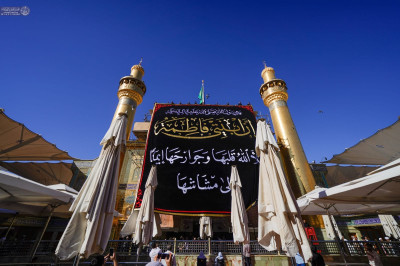

اترك تعليق