The Imam Hussain Holy Shrine announced on Saturday the allocation of 5,000 square meters of rooftop space within the Courtyard of Lady Zainab (peace be upon her) project in Karbala. The area is being adapted to provide a suitable environment for worshippers, offering a vantage point overlooking the two holy domes of Imam Hussain and his brother Abu Al-Fadl Al-Abbas (peace be upon them).
Engineer Hussein Redha Mahdi, head of the Engineering Projects Department at the shrine, stated that “on Saturday, September 13, Sheikh Abdul Mahdi Al-Karbalaei, the legal custodian of the Imam Hussain Holy Shrine, visited the Courtyard of Lady Zainab project, which is considered one of the largest expansion initiatives for the Imam Hussain courtyard. The project spans a construction area of 160,000 square meters and is expected to accommodate 250,000 pilgrims across its buildings, facilities, and sacred sites, including the Maqam Al-Tal Al-Zainabi.”
He added that “the legal custodian directed that 5,000 square meters of rooftop space, covering structures such as the Maqam Al-Tal Al-Zainabi, the library, the museum, and parts of the external wall, be dedicated to pilgrims. This will allow visitors to view the domes of Imam Hussain and Abu Al-Fadl Al-Abbas (peace be upon them), as the elevated location provides a clear overlook of the two holy shrines.”
Mahdi confirmed that “the department’s staff will begin implementing these directives starting Sunday.”




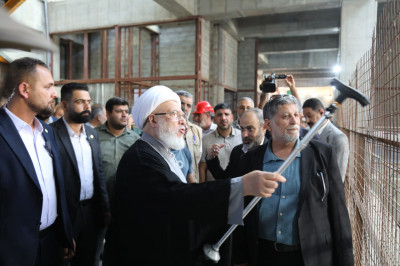
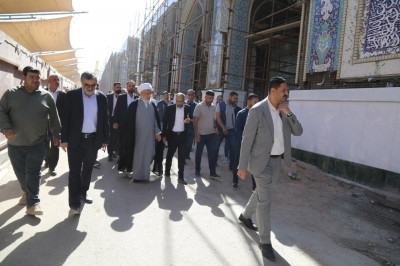
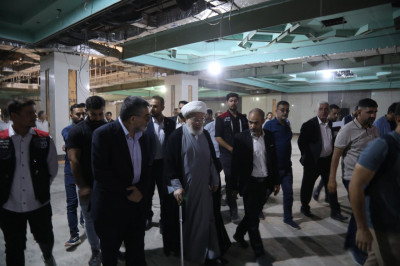
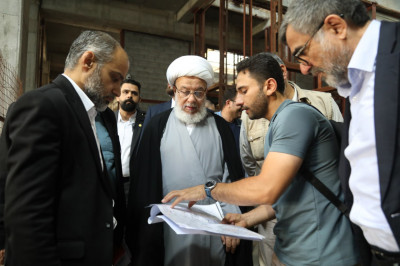
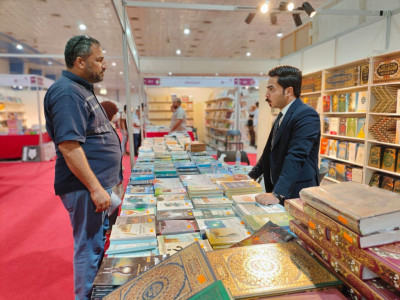
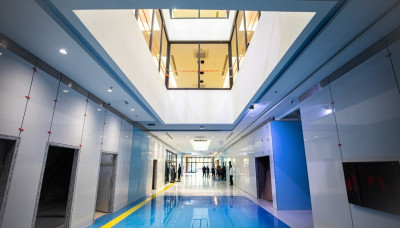


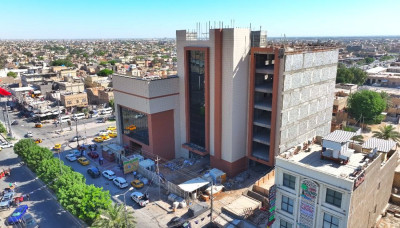
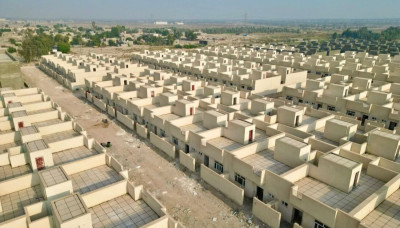
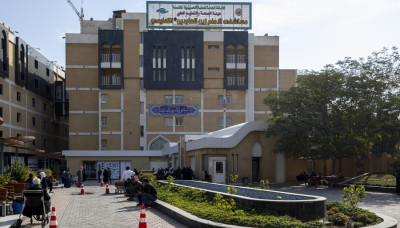



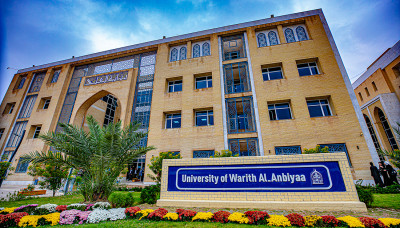

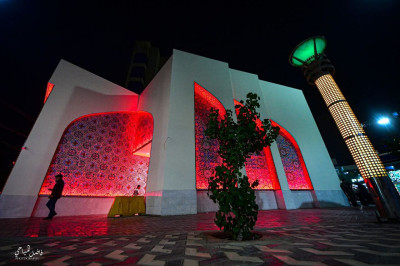

اترك تعليق